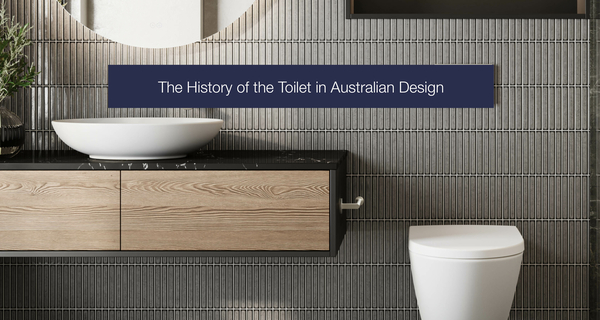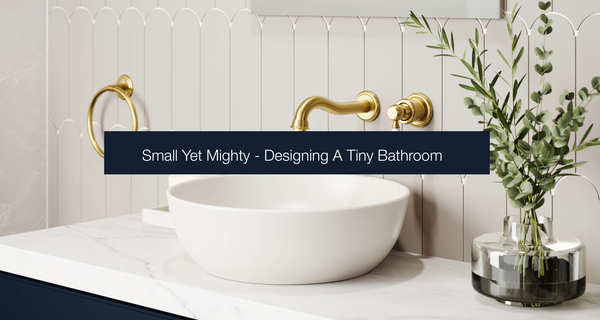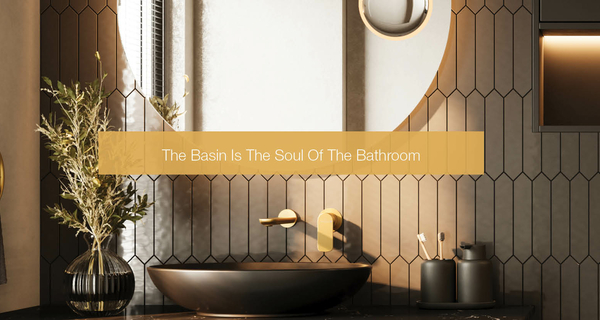If you’re planning on designing a new bathroom or kitchen, or perhaps want to renovate an existing space, you might have considered whether you should consult with an interior designer first or maybe even an architect.
Generally speaking, you don’t really need to hire either if you want to stick to a fairly simple kitchen or bathroom design, or you’re just planning to remove a window here or half a wall there.
However, hiring an architect or interior designer can be a very valuable decision if you want to achieve something quite grand, visionary or particularly complicated. If you’re the type of person who craves the ‘wow’ factor in life, then perhaps these professionals could be your first port of call before you begin your project.
Both architects and interior designers tend to like to work with new builds; it’s a bit like starting with a blank canvas. However, they are more than able to help with kitchen and bathroom remodels,
For this blog post, we reached out to associate director Anna Goh from DBI Design to get her insights on how an architect and/or an interior designer can help you with your next project.
Firstly, here’s a few key benefits of working with an architect or an interior designer:
- They will help to capture and communicate your exact needs and desires
- They will save you time by helping you make smart and clear design decisions
- Generally, an architect or interior designer have completed a number of similar projects and they can share their experiences and outcomes with you
- Your bathroom or kitchen project will progress more efficiently thanks to their coordination with your builder
- The job will get done exactly the way you want it to - your true vision will be achieved!
Everything starts with function
You might be surprised to hear that both architects and interior designers will consider function over aesthetics when designing a space.
If you approach your bathroom or kitchen project with an attitude of ‘this is exactly how I want it to look’ you’re unfortunately putting the cart before the horse.
You instead need to think carefully about how your typical day unfolds and how you go about using your bathroom or kitchen. For example - do you generally like to cook most of your meals? Or are you more likely to dine out or reheat yesterday's leftovers? Or do you consider yourself a budding chef and you make all your pasta from scratch?
How you use your kitchen needs to directly impact its overall design. Your kitchen should last you 10 -15 years, so you want to design the space to suit your habits and lifestyle. There’s no point in opting for a huge chef inspired kitchen if you aren’t even going to use all of its features. If cooking isn’t your thing, they will suggest ways you can better utilise the space, such as by incorporating more room and surfaces for entertaining and socialising.
Same thing goes for your bathroom. You might have your heart set on an enormous freestanding bath with whirlpool jets because you saw a gorgeous photo of one in a magazine. But if you don’t even like to take baths and prefer brisk showers instead, why bother taking up valuable space in your bathroom with a tub that will probably end up collecting dust?
Architects and interior designers can work with you to define your aspirations for your new kitchen or bathroom. They will look at your existing spaces and consider how they can help elevate your daily living experiences for you.
At this stage, you don’t need to worry too much about the smaller details, such as the exact oven size you can fit in or how many power points to put in the bathroom. Those details will sort themselves out during the process. What you and your chosen professional will first spend time doing is thinking about the bigger picture and what is achievable.
Getting the brief right
Once you’ve settled on the overall aims for your new bathroom or kitchen, it’s time to get a bit more specific. Formalising a clear brief with your architect/interior designer is absolutely essential to this entire process, otherwise the designs you have in your mind won’t see reality.
The key to the perfect brief is to write things down. If an idea materialises in your head or you see something that inspires you, quickly make a note of it. Otherwise you’re likely to forget to communicate it until you remember it suddenly later on and it might be too late to change things around.
Furthermore, don’t think that you need to sit down and write your brief all in one go. Your mood changes from day to day and your vision for your kitchen or bathroom will evolve over time too. Don’t rush the brief. Take the time to collate all your ideas and discuss them.
If you’re not great with words, don’t worry, architects and designers love to be given photos of design ideas that you like. A picture is worth a thousand words as they say. Photos are a great communication tool to springboard ideas off.
Finally, it’s important that everyone with a vested interest in your bathroom or kitchen project is involved throughout the briefing process. If a key stakeholder only comes in at the end and wants to make changes because they dislike what is outlined in the brief, you’ve just wasted a significant amount of time.
Once you’ve agreed on a brief, they will provide you with a formalised reverse brief for you to sign off on. This is important to ensure that everyone is on the same page and that everyone’s expectations are crystal clear.
How does the rest of the process unfold?
As we mentioned above, when you begin working with an architect or interior designer, you start by considering the function of each space as well as finalising the design brief.
Depending on the size and scope of your project, the rest of the process will generally unfold as per the following:
Concept design
This is when rough line drawings are created showing how all the elements will fit in together. A 3D perspective, or an artist impression, can be prepared for you to see what the final outcome will look like.
The line drawings can be adjusted based on your feedback. Elements can be shifted around and tested. They will give suggestions on things such as how to best utilise natural light and flow of space.
Design development
The next step is to take the final line drawings and use them to draw up more detailed plans which include specific sizes and dimensions. These plans will have enough detail for a builder to be able to look at and produce a budget and timeline for you. You may want to supply these plans to several builders in order to get the best possible quote.
Health check
Before you go any further, your architect/interior designer will likely conduct a ‘health check’. After reviewing information from the builder they will give you an idea of construction costs and timeframes. This is important because you may realise that your budget was not realistic or that you actually have more budget to work with.
During this stage, you can work together to make more adjustments if needed, such as adding in more power points or removing excess light fixtures.
Working drawings
Once you are happy to proceed further, working drawings will be created. These are much more detailed than the plans which are drawn up in the design development phase. Working drawings will include every single detail, right down to the placement of a robe hook on the back of your bathroom door.
Of particular concern in creating these drawings are the fine details around accessibility to appliances and how power will be supplied. These drawings are important to ensure that every fixture and fitting will be workable.
When completed, the working drawings will be handed over to your builder of choice. Architects and designers will work in collaboration with builders during the construction phase to ensure the project runs smoothly.
Shop drawings
The final set of drawings that need to be completed are shop drawings which will be created by a joiner. These drawings detail how materials will join together, how cabling will be managed, where cabinetry hinges will be placed and more.
Usually, fine adjustments will need to be made during this stage. There will inevitably be a few things that come up that require a change in plans, such as a certain type of tile no longer being available or that access to a utility point is restricted.
As with any construction project there are bound to be a few surprises, but by closely collaborating with a skilled architect or interior designer, your dream designs are much more assured to become a reality.
Need help planning your next bathroom or kitchen project? Talk to the team at arthaus
Our bathroom experts have all the right know-how to recommend the right products for your needs so that you can make that final decision with confidence. We can also recommend trusted contractors to help you throughout your project - whether it’s an architect, an interior designer, a builder or a plumber.
Click here to get in touch with us today. We have a dedicated bathroom showroom in Brisbane’s Fortitude Valley which is open to the public 6 days a week. Or give us a call on 07 3252 6111.

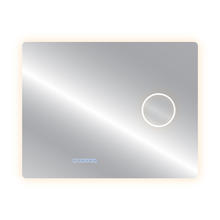 Smart Mirrors
Smart Mirrors Touchless Basin Mixers
Touchless Basin Mixers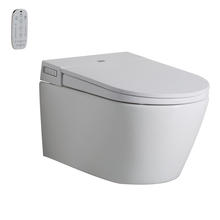 Wall Hung
Wall Hung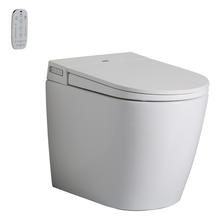 Wall Faced
Wall Faced Back To Wall
Back To Wall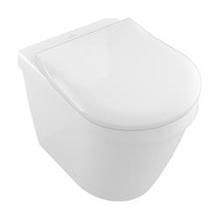 Wall Faced
Wall Faced Wall Hung
Wall Hung Bidets
Bidets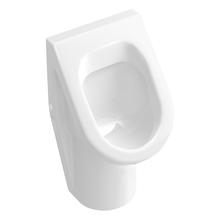 Urinals
Urinals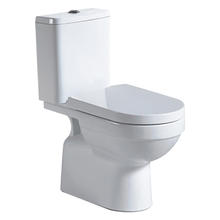 Close Coupled
Close Coupled In Wall Cisterns
In Wall Cisterns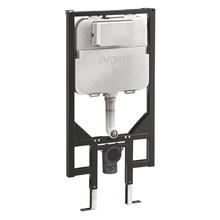 In Wall Cisterns & Frames
In Wall Cisterns & Frames Flushplates
Flushplates Mains Pressure Valves
Mains Pressure Valves Under Counter
Under Counter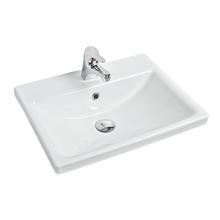 Drop In
Drop In Vessel
Vessel Counter Top
Counter Top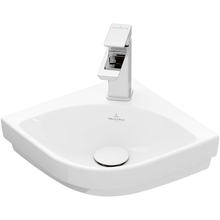 Hand Wash
Hand Wash Wall Mounted
Wall Mounted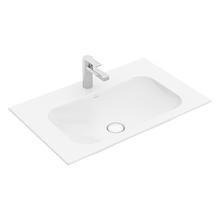 Vanity
Vanity Semi Recessed
Semi Recessed Freestanding
Freestanding Bottletraps & Wastes
Bottletraps & Wastes Accessories
Accessories Wall Hung Cabinets
Wall Hung Cabinets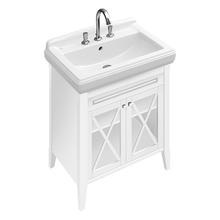 Floor Mounted Cabinets
Floor Mounted Cabinets Basin Mixers
Basin Mixers Shower & Bath Mixers
Shower & Bath Mixers In Wall Bodies
In Wall Bodies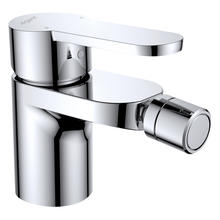 Bidet Mixers
Bidet Mixers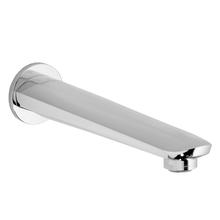 Spouts
Spouts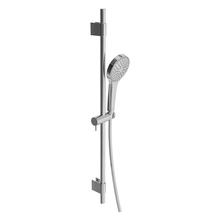 Rail Sets
Rail Sets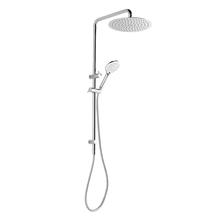 Shower Systems
Shower Systems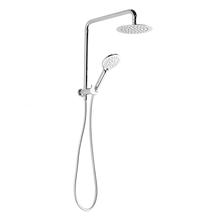 Combination Showers
Combination Showers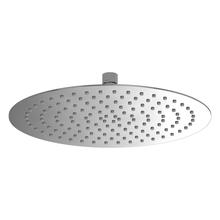 Overhead Showers
Overhead Showers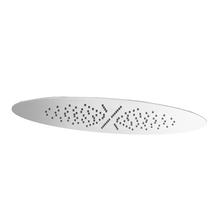 Ceiling Showers
Ceiling Showers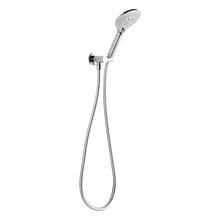 Shower Hook Sets
Shower Hook Sets Freestanding
Freestanding Shower Components
Shower Components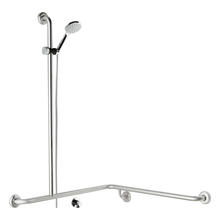 Shower Sets with Grab Rail
Shower Sets with Grab Rail Freestanding
Freestanding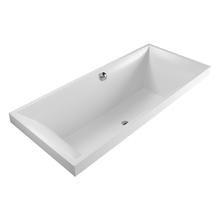 Drop In
Drop In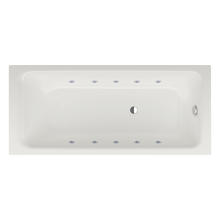 Spas
Spas Whirlpools
Whirlpools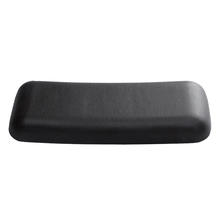 Accessories & Wastes
Accessories & Wastes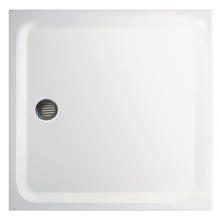 Shower Trays
Shower Trays Wastes
Wastes Robe Hooks
Robe Hooks Towel Rails
Towel Rails Toilet Roll Holders
Toilet Roll Holders Toilet Brush Sets
Toilet Brush Sets Hand Towel Holders
Hand Towel Holders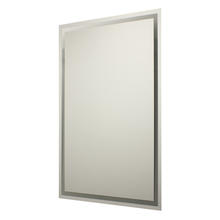 Mirrors
Mirrors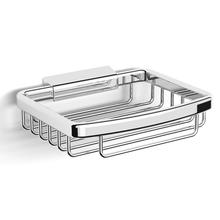 Shelves & Baskets
Shelves & Baskets Soap Dishes
Soap Dishes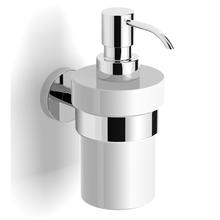 Liquid Soap Dispensers
Liquid Soap Dispensers Towel Racks
Towel Racks Glass Mounted Fittings
Glass Mounted Fittings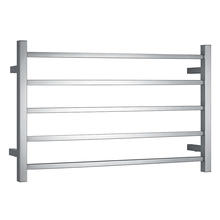 Heated Towel Rails
Heated Towel Rails



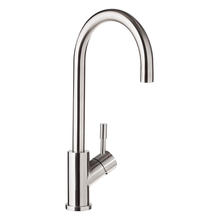 Kitchen Mixers
Kitchen Mixers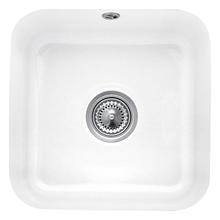 Under Mount
Under Mount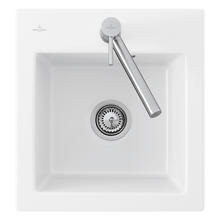 Top Mount
Top Mount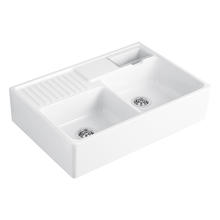 Butler & Farmhouse
Butler & Farmhouse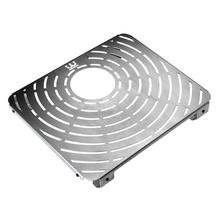 Accessories
Accessories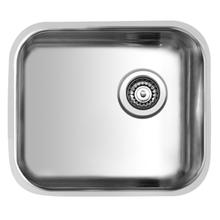 Accessible
Accessible Food Waste Disposers
Food Waste Disposers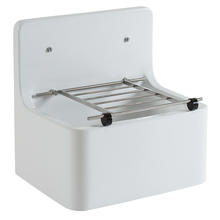 Cleaners Sink
Cleaners Sink
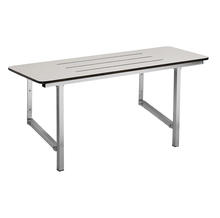 Shower Seats
Shower Seats Grab Rails
Grab Rails Accessories
Accessories Basins
Basins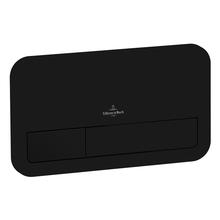 Flushing
Flushing Showers
Showers Sinks
Sinks Tapware
Tapware Toilets
Toilets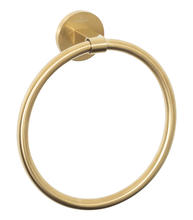 Accessories
Accessories Flushing
Flushing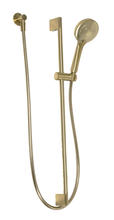 Showers
Showers Tapware
Tapware Accessories
Accessories Flushing
Flushing Showers
Showers Tapware
Tapware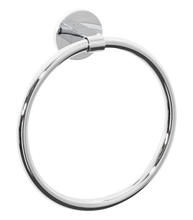 Accessories
Accessories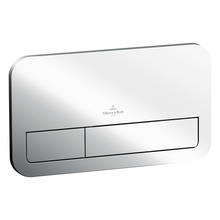 Flushing
Flushing Showers
Showers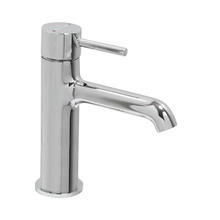 Tapware
Tapware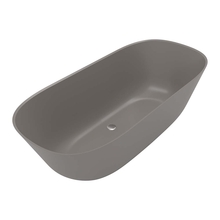 Baths
Baths Flushing
Flushing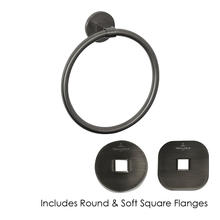 Accessories
Accessories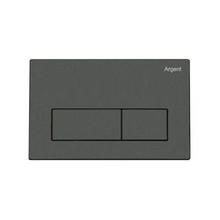 Flushing
Flushing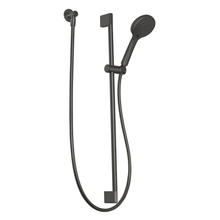 Showers
Showers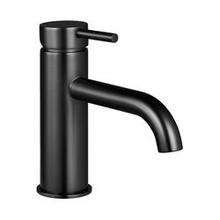 Tapware
Tapware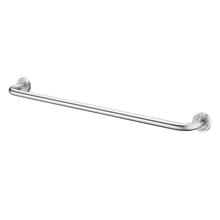 Accessories
Accessories Flushing
Flushing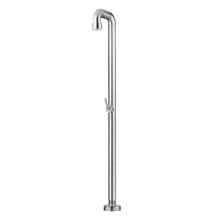 Showers
Showers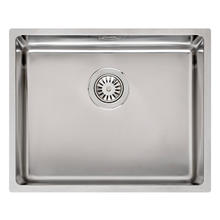 Sinks
Sinks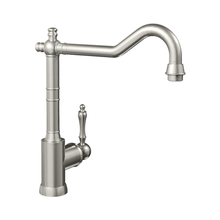 Tapware
Tapware Basins
Basins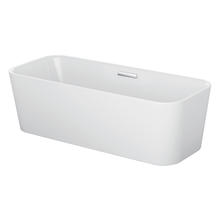 Baths
Baths Sinks
Sinks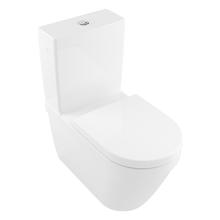 Toilets
Toilets Basins
Basins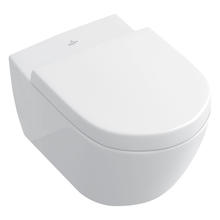 Toilets
Toilets
